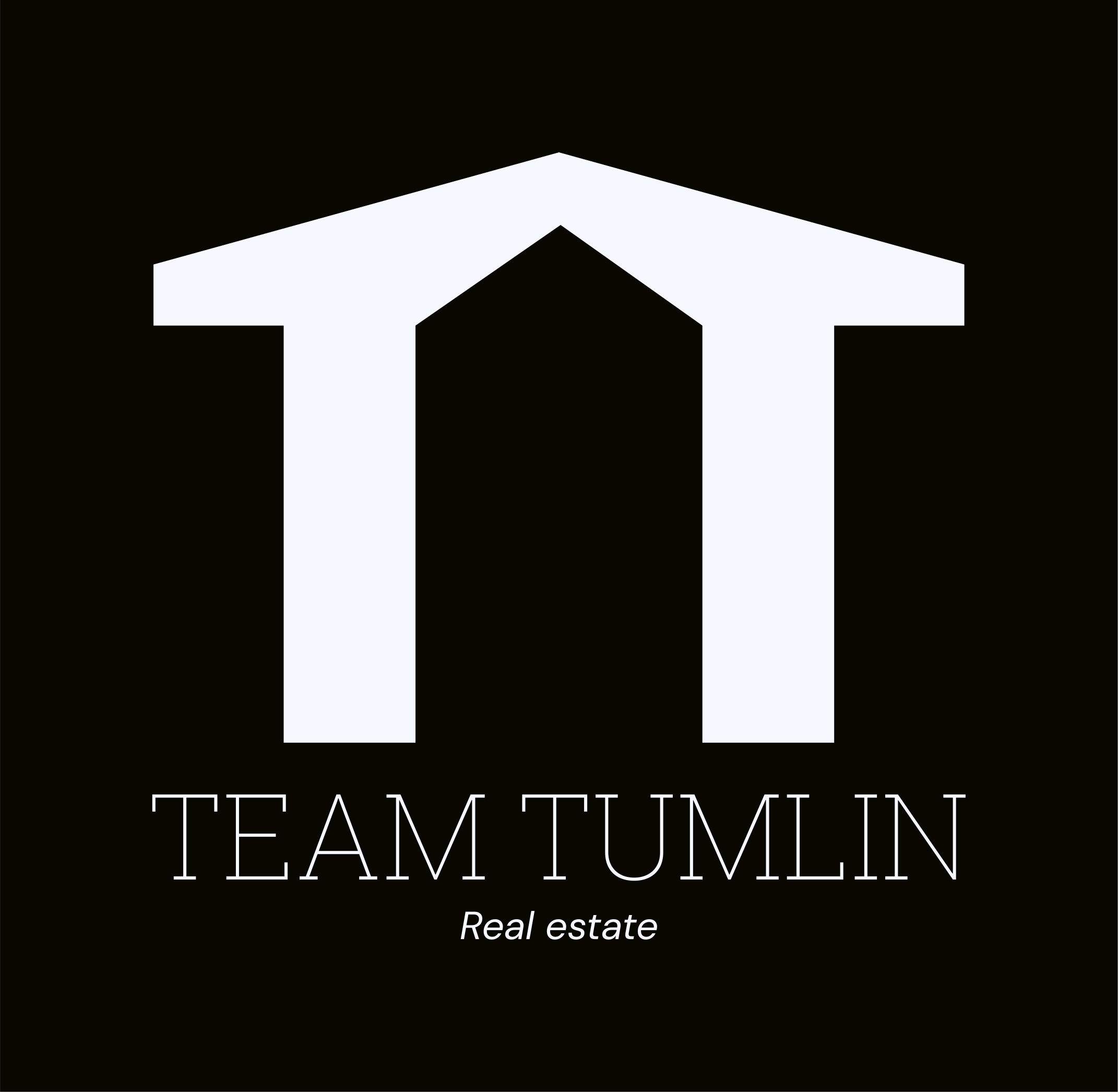
 Photo 1 of 33
Photo 1 of 33

 Photo 2 of 33
Photo 2 of 33

 Photo 3 of 33
Photo 3 of 33

 Photo 4 of 33
Photo 4 of 33

 Photo 5 of 33
Photo 5 of 33

 Photo 6 of 33
Photo 6 of 33

 Photo 7 of 33
Photo 7 of 33

 Photo 8 of 33
Photo 8 of 33

 Photo 9 of 33
Photo 9 of 33

 Photo 10 of 33
Photo 10 of 33

 Photo 11 of 33
Photo 11 of 33

 Photo 12 of 33
Photo 12 of 33

 Photo 13 of 33
Photo 13 of 33

 Photo 14 of 33
Photo 14 of 33

 Photo 15 of 33
Photo 15 of 33

 Photo 16 of 33
Photo 16 of 33

 Photo 17 of 33
Photo 17 of 33

 Photo 18 of 33
Photo 18 of 33

 Photo 19 of 33
Photo 19 of 33

 Photo 20 of 33
Photo 20 of 33

 Photo 21 of 33
Photo 21 of 33

 Photo 22 of 33
Photo 22 of 33

 Photo 23 of 33
Photo 23 of 33

 Photo 24 of 33
Photo 24 of 33

 Photo 25 of 33
Photo 25 of 33

 Photo 26 of 33
Photo 26 of 33

 Photo 27 of 33
Photo 27 of 33

 Photo 28 of 33
Photo 28 of 33

 Photo 29 of 33
Photo 29 of 33

 Photo 30 of 33
Photo 30 of 33

 Photo 31 of 33
Photo 31 of 33

 Photo 32 of 33
Photo 32 of 33

 Photo 33 of 33
Photo 33 of 33
- Available
- $416,000
- $143 Per sqft
- MLS# 20940282
10257 Biltmore Drive
Waco Texas 76708
- 4 Bed
- 3 Full Bath
- 1 Half Bath
- 2,909 sqft
Listing Description
Welcome to 10257 Biltmore Dr. – A beautifully appointed home in the heart of China Spring ISD! Situated on a generous corner lot, this stunning 4-bedroom, 3.5-bath home offers unbeatable views of the neighborhood greenspace, complete with a scenic pond, walking trail, playground, and the occasional visit from friendly ducks. Inside, you'll find a bright and spacious open-concept floor plan designed for both comfortable family living and entertaining. The kitchen is a well-appointed for any home chef, featuring granite countertops, a gas range (unique in this neighborhood), ample cabinet space, a breakfast bar, and a cozy dining nook just steps away. The large, isolated primary suite is located on the main floor and boasts a en suite bathroom with a soaking tub, separate shower, and dual vanities. Upstairs, three additional bedrooms surround a versatile loft space—perfect as a second living area, game room, or home office. The all-season sunroom (cooled and heated with a mini-split) is ideal as a playroom, creative space, or peaceful spot to enjoy your morning coffee. Out back, a spacious patio, pergola, gas grill hookup, and fully fenced yard invite you to relax, entertain, and make memories. Roof is new as of 2023. Exterior painted in 2023, interior in 2021. With its thoughtful layout, abundant natural light, and prime location across from the community’s best amenities, this is more than a house—it’s the perfect place to call home!
Cable TV Available, Double Vanity, Granite Counters, High Speed Internet Available, Kitchen Island, Open Floorplan, Pantry, Walk-In Closet(s)
Listing Features
- Price : $416,000
- SQFT : 2,909
- MLS# : 20940282
- Beds : 4
- Baths : 4
- Sub : BRENTWOOD SUB PH 2
- ISD : China Spring ISD Schools
- Built : 2017
- Lot Size : 0.17 Acres
- Lot : Corner Lot
- Style : Contemporary/Modern,Traditional
- Type : Single-Family
- Garage : 2 Car
- Construction : Brick,Rock/Stone,Siding
- Roof : Composition
- Foundation : Slab
- Heating : Central,Electric
- Cooling : Central Air,Electric
- Flooring : Carpet,Laminate,Tile
- HOA Dues : $350
Listing Courtesy of
Mick Murray of
Bentwood Realty
Listing Maps
Visualize your day-to-day with interactive maps
Street View
Tour the block or neighborhood virtually.
Lifestyle View
Can you walk to work? Is it near Billy’s soccer practice? You import the address; we’ll tell you the distance...
Yelp View
Restaurants, grocery stores, gyms and more. How close are they? Let Yelp tell you.
Contact Barbara Tumlin
Request More Information
Team Tumlin
Barbara Tumlin, BROKER
GRI, ABR®, MRP
2614 5th Ave.
Fort Worth TX 76110
Fort Worth TX 76110

