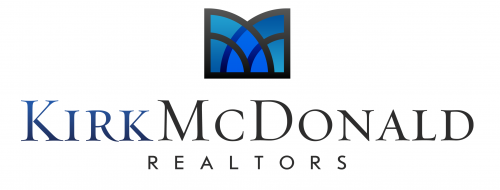
 Photo 1 of 40
Photo 1 of 40

 Photo 2 of 40
Photo 2 of 40

 Photo 3 of 40
Photo 3 of 40

 Photo 4 of 40
Photo 4 of 40

 Photo 5 of 40
Photo 5 of 40

 Photo 6 of 40
Photo 6 of 40

 Photo 7 of 40
Photo 7 of 40

 Photo 8 of 40
Photo 8 of 40

 Photo 9 of 40
Photo 9 of 40

 Photo 10 of 40
Photo 10 of 40

 Photo 11 of 40
Photo 11 of 40

 Photo 12 of 40
Photo 12 of 40

 Photo 13 of 40
Photo 13 of 40

 Photo 14 of 40
Photo 14 of 40

 Photo 15 of 40
Photo 15 of 40

 Photo 16 of 40
Photo 16 of 40

 Photo 17 of 40
Photo 17 of 40

 Photo 18 of 40
Photo 18 of 40

 Photo 19 of 40
Photo 19 of 40

 Photo 20 of 40
Photo 20 of 40

 Photo 21 of 40
Photo 21 of 40

 Photo 22 of 40
Photo 22 of 40

 Photo 23 of 40
Photo 23 of 40

 Photo 24 of 40
Photo 24 of 40

 Photo 25 of 40
Photo 25 of 40

 Photo 26 of 40
Photo 26 of 40

 Photo 27 of 40
Photo 27 of 40

 Photo 28 of 40
Photo 28 of 40

 Photo 29 of 40
Photo 29 of 40

 Photo 30 of 40
Photo 30 of 40

 Photo 31 of 40
Photo 31 of 40

 Photo 32 of 40
Photo 32 of 40

 Photo 33 of 40
Photo 33 of 40

 Photo 34 of 40
Photo 34 of 40

 Photo 35 of 40
Photo 35 of 40

 Photo 36 of 40
Photo 36 of 40

 Photo 37 of 40
Photo 37 of 40

 Photo 38 of 40
Photo 38 of 40

 Photo 39 of 40
Photo 39 of 40

 Photo 40 of 40
Photo 40 of 40
- Available
- $998,500
- $308 Per sqft
- MLS# 20861036
21425 Stevenson Road
Frankston Texas 75763
- 4 Bed
- 2 Full Bath
- 1 Half Bath
- 3,240 sqft
Listing Description
Welcome to your dream waterfront retreat on the serene shores of Lake Palestine in Frankston, TX! This meticulously craftedcustom-built home, completed in 2021, offers the perfect blend of luxury, comfort, & natural beauty approximately 30 minutesfrom thriving Tyler, TX. Spanning two levels, the residence encompasses four bedrooms, including a luxurious master suiteon main level, two & a half baths, & a convenient office space that doubles as a dining area. Each level is thoughtfullydesigned with its own kitchen, living & utility area, offering flexibility & privacy for both family & friends. The expansivewindows on both floors flood the interior with natural light & views of the tree shaded back yard & wildlife. The owners'attention to detail is evident in every aspect of the property, from the beamed vaulted ceiling, stone WBFP wit wrap aroundseating, to the strategically placed boathouse & carefully trimmed trees, ensuring unobstructed views & maximum enjoymentof the lake. Embrace outdoor living at its finest with three distinct outdoor spaces, including an inviting screened porch off themaster suite, an open deck extending from the kitchen, & a covered & open patio & firepit accessible from the walk-out lowerlevel. Situated on a generous .57-acre+ lot, enjoy sparkling views of the tranquil waters. A true haven for the avid fisherman,kayakers, & those who enjoy the peacefulness of nature, this property features a two-level boat house including boat slip with lift, ensuring effortless access to endless days of boating adventures. Upper deck of the boathouse provides an ideal vantagepoint for soaking in the sun or savoring morning coffee against the backdrop of the shimmering lake. And you have plenty ofspace to add extra slips & seating areas if desired. Don't miss the fish pond, 3 garage bays (2 in front, 1 heated & cooled inback), bonus heated & cooled sleep space above the garage, and an enchanting 'kids cabin' 2 level nook! Let your lake life begin!
Built-in Features, Decorative Lighting, Double Vanity, Eat-in Kitchen, Granite Counters, In-Law Suite Floorplan, Kitchen Island, Open Floorplan, Other, Pantry, Vaulted Ceiling(s), Walk-In Closet(s)
Listing Features
- Price : $998,500
- SQFT : 3,240
- MLS# : 20861036
- Beds : 4
- Baths : 3
- Sub : Water Ridge West
- ISD : Brownsboro ISD Schools
- Built : 2021
- Lot Size : 0.57 Acres
- Lot : Cleared,Landscaped,Many Trees,Other,Rolling Slope,Sprinkler System,Subdivision,Waterfront
- Style : Traditional
- Type : Single-Family
- Garage : 3 Car
- Construction : Brick,Stone Veneer,See Remarks,Other
- Roof : Composition
- Foundation : Slab
- Heating : Central,Electric,Propane
- Cooling : Ceiling Fan(s),Central Air,Electric,Gas
- Water : Lake Front
- Flooring : Carpet,Laminate,Tile
- Firplaces : 1
- HOA Dues : $0
Listing Maps
Visualize your day-to-day with interactive maps
Street View
Tour the block or neighborhood virtually.
Lifestyle View
Can you walk to work? Is it near Billy’s soccer practice? You import the address; we’ll tell you the distance...
Yelp View
Restaurants, grocery stores, gyms and more. How close are they? Let Yelp tell you.
Contact Barbara Tumlin
Team Tumlin
Barbara Tumlin, BROKER
GRI, ABR®, MRP
Fort Worth TX 76110

