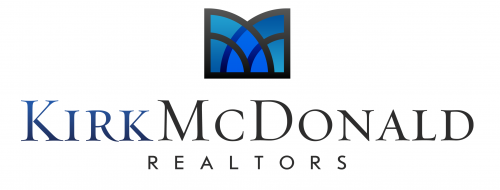
 Photo 1 of 30
Photo 1 of 30

 Photo 2 of 30
Photo 2 of 30

 Photo 3 of 30
Photo 3 of 30

 Photo 4 of 30
Photo 4 of 30

 Photo 5 of 30
Photo 5 of 30

 Photo 6 of 30
Photo 6 of 30

 Photo 7 of 30
Photo 7 of 30

 Photo 8 of 30
Photo 8 of 30

 Photo 9 of 30
Photo 9 of 30

 Photo 10 of 30
Photo 10 of 30

 Photo 11 of 30
Photo 11 of 30

 Photo 12 of 30
Photo 12 of 30

 Photo 13 of 30
Photo 13 of 30

 Photo 14 of 30
Photo 14 of 30

 Photo 15 of 30
Photo 15 of 30

 Photo 16 of 30
Photo 16 of 30

 Photo 17 of 30
Photo 17 of 30

 Photo 18 of 30
Photo 18 of 30

 Photo 19 of 30
Photo 19 of 30

 Photo 20 of 30
Photo 20 of 30

 Photo 21 of 30
Photo 21 of 30

 Photo 22 of 30
Photo 22 of 30

 Photo 23 of 30
Photo 23 of 30

 Photo 24 of 30
Photo 24 of 30

 Photo 25 of 30
Photo 25 of 30

 Photo 26 of 30
Photo 26 of 30

 Photo 27 of 30
Photo 27 of 30

 Photo 28 of 30
Photo 28 of 30

 Photo 29 of 30
Photo 29 of 30

 Photo 30 of 30
Photo 30 of 30
- Available
- $1,200,000
- $324 Per sqft
- MLS# 20858117
2626 County Road 2621
Marietta Texas 75566
- 3 Bed
- 2 Full Bath
- 3,704 sqft
Listing Description
Located in the heart of Northeast Texas, Pine Oak Ranch offers nearly 99 plus acres of stunning countryside just south of Marietta in Cass County! As you pass through a newly installed cast-iron electric gate, a breathtaking log home welcomes you, accompanied by a guest space and wellness retreat and a massive workshop - all situated among open pastures and mixed timber, offering endless recreational opportunities. The 3-bedroom, 2-bathroom main (1,800 sf) home exudes warmth and elegance with its open floor plan, vaulted ceilings, hand-scraped hickory wood floors, and a Hearthstone wood-burning stove. The kitchen is a chef’s dream, featuring a 6-burner gas stove, granite countertops, a spacious center island, and rich natural woodwork. The master suite is truly stunning, boasting large windows and a spa-like bathroom. A separate guest space and wellness retreat (1,904 sf) includes a bedroom, bathroom, gym, and a spa equipped with a sauna, steam shower, and hot tub. An attached two-car garage with HVAC adds versatility. Nearby, a 3,680 sq. ft. workshop with three storage areas and overhead doors provides ample space for equipment or recreational gear. The property also features a newly constructed pond, a seasonal creek, a chicken coop, a fenced 2 acre cattle pen, and a greenhouse. Outdoorsmen will appreciate the multiple trails, blinds, tree stands, and feeders that attract deer, hogs, and more. When it comes to country living, Pine Oak Ranch truly has it all! The property boasts 0.31 miles of paved road frontage on County Road 2621 and is conveniently located just 3.3 miles from Marietta, 44 miles from Texarkana, 54 miles from Longview, and 153 miles from Dallas. Reach out for a complete list of all equipment and furniture included with a full-price offer. Don’t miss your chance to own the incredible Pine Oak Ranch!
Eat-in Kitchen, Granite Counters, High Speed Internet Available, Kitchen Island, Natural Woodwork, Open Floorplan, Pantry, Vaulted Ceiling(s), Walk-In Closet(s)
Listing Features
- Price : $1,200,000
- SQFT : 3,704
- MLS# : 20858117
- Beds : 3
- Baths : 2
- Sub : None
- ISD : Hughes Springs ISD Schools
- Built : 1985
- Lot Size : 99.74 Acres
- Lot : Acreage,Agricultural,Cedar,Oak,Pine,Pasture
- Type : Single-Family
- Garage : 4 Car
- Roof : Metal
- Foundation : Pillar/Post/Pier
- Heating : Central,Electric,Fireplace(s)
- Cooling : Ceiling Fan(s),Central Air,Electric
- Flooring : Combination
- Firplaces : 1
- HOA Dues : $0
Listing Maps
Visualize your day-to-day with interactive maps
Street View
Tour the block or neighborhood virtually.
Lifestyle View
Can you walk to work? Is it near Billy’s soccer practice? You import the address; we’ll tell you the distance...
Yelp View
Restaurants, grocery stores, gyms and more. How close are they? Let Yelp tell you.
Contact Barbara Tumlin
Team Tumlin
Barbara Tumlin, BROKER
GRI, ABR®, MRP
Fort Worth TX 76110

